Creekside at North Beach - Apartment Living in Fort Worth, TX
About
Welcome to Creekside at North Beach
7000 N Beach Street Fort Worth, TX 76137P: 817-774-9650 TTY: 711
Office Hours
Monday through Friday: 8:30 AM to 5:30 PM. Saturday: 10:00 AM to 5:00 PM. Sunday: Closed.
Welcome to Creekside at North Beach, a pet-friendly apartment community in Fort Worth, Texas. Our team is driven by a profound commitment to proactive service and delivering an extraordinary apartment living experience. From the moment you step into our premises, and throughout your everyday encounters, you will realize the significance we place on your satisfaction.
Prepare to be amazed by the exceptional amenities offered in every one of our one and two-bedroom apartment homes. From stunning kitchens featuring granite countertops to the luxury of your personal balcony or patio, we are dedicated to ensuring you have access to all the contemporary comforts you truly deserve.
In this pet-friendly community, we emphasize enhancing physical well-being and fostering connections with neighbors. Our fitness center, featuring a spin studio and offering fitness classes, is open to all residents. Make new friends and neighbors at Creekside at North Beach apartments in Fort Worth, Texas.
Floor Plans
1 Bedroom Floor Plan
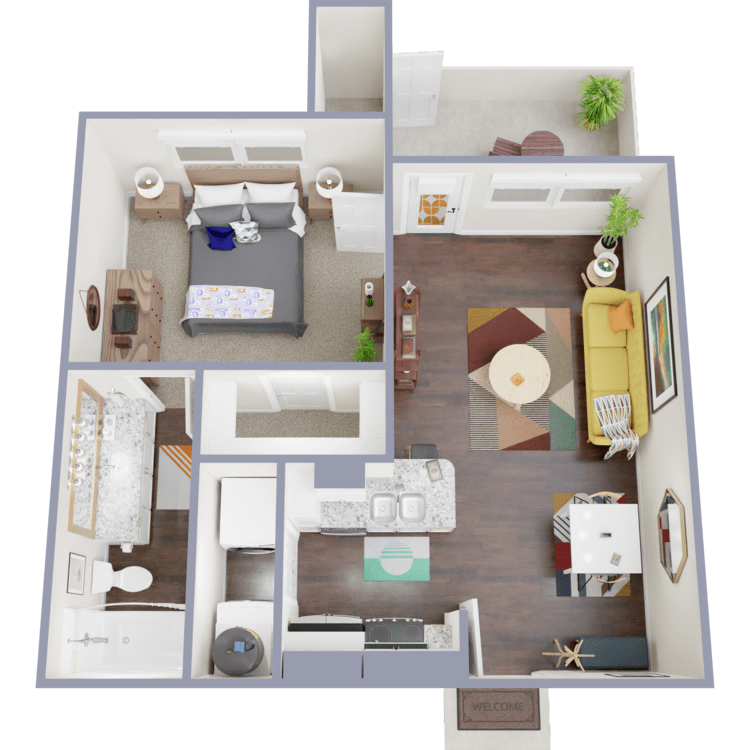
The Beach
Details
- Beds: 1 Bedroom
- Baths: 1
- Square Feet: 612
- Rent: Starting at $1299
- Deposit: $300
Floor Plan Amenities
- 9Ft Ceilings with Crown Molding
- All-electric Kitchen
- Breakfast Bar
- Cable Ready
- Ceiling Fans
- Extra Storage *
- Garage *
- Granite Countertops
- Modern Cabinetry with Designer Hardware and Tile Backsplash
- Pantry
- Personal Patio or Balcony
- Tile Floors
- USB Integrated Outlets
- Views Available *
- Washer and Dryer in Home
- Wood-style Flooring
* In Select Apartment Homes
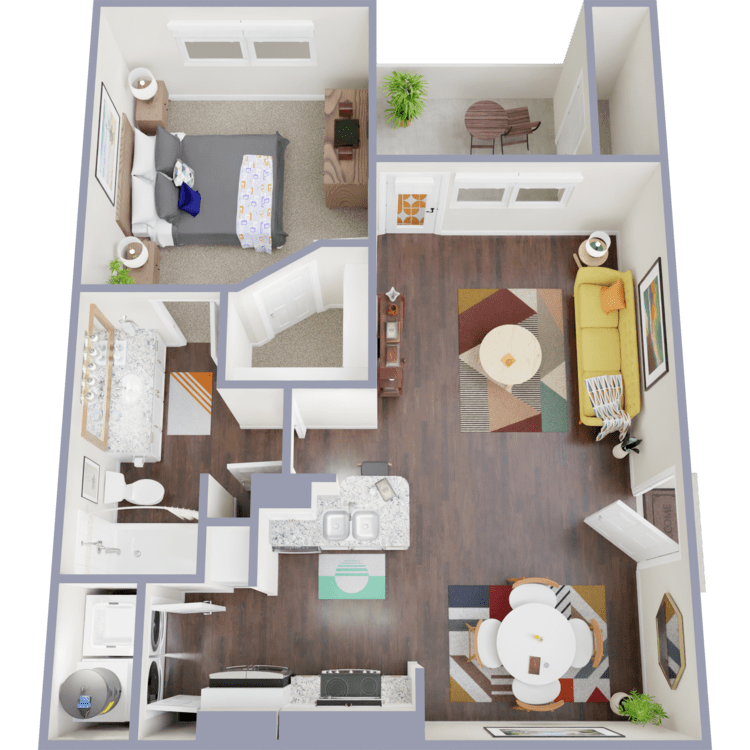
The Fossil
Details
- Beds: 1 Bedroom
- Baths: 1
- Square Feet: 662
- Rent: Starting at $1349
- Deposit: $300
Floor Plan Amenities
- 9Ft Ceilings with Crown Molding
- All-electric Kitchen
- Breakfast Bar
- Cable Ready
- Ceiling Fans
- Extra Storage *
- Garage *
- Granite Countertops
- Modern Cabinetry with Designer Hardware and Tile Backsplash
- Pantry
- Personal Patio or Balcony
- Tile Floors
- USB Integrated Outlets
- Views Available *
- Washer and Dryer in Home
- Wood-style Flooring
* In Select Apartment Homes
2 Bedroom Floor Plan
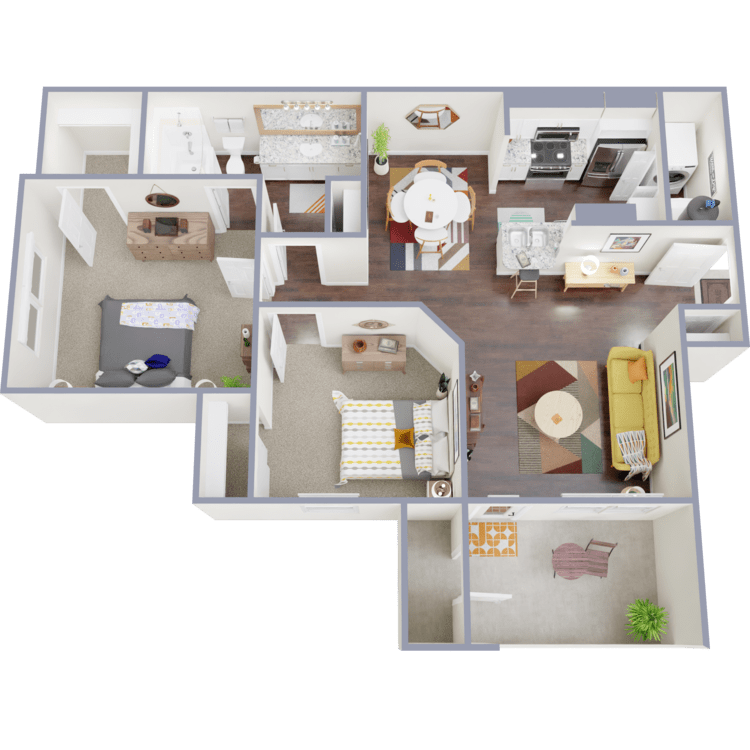
The Parkview
Details
- Beds: 2 Bedrooms
- Baths: 1
- Square Feet: 879
- Rent: Call for details.
- Deposit: $500
Floor Plan Amenities
- 9Ft Ceilings with Crown Molding
- All-electric Kitchen
- Breakfast Bar
- Cable Ready
- Ceiling Fans
- Extra Storage *
- Garage *
- Granite Countertops
- Modern Cabinetry with Designer Hardware and Tile Backsplash
- Pantry
- Personal Patio or Balcony
- Tile Floors
- USB Integrated Outlets
- Views Available *
- Washer and Dryer in Home
- Wood-style Flooring
* In Select Apartment Homes
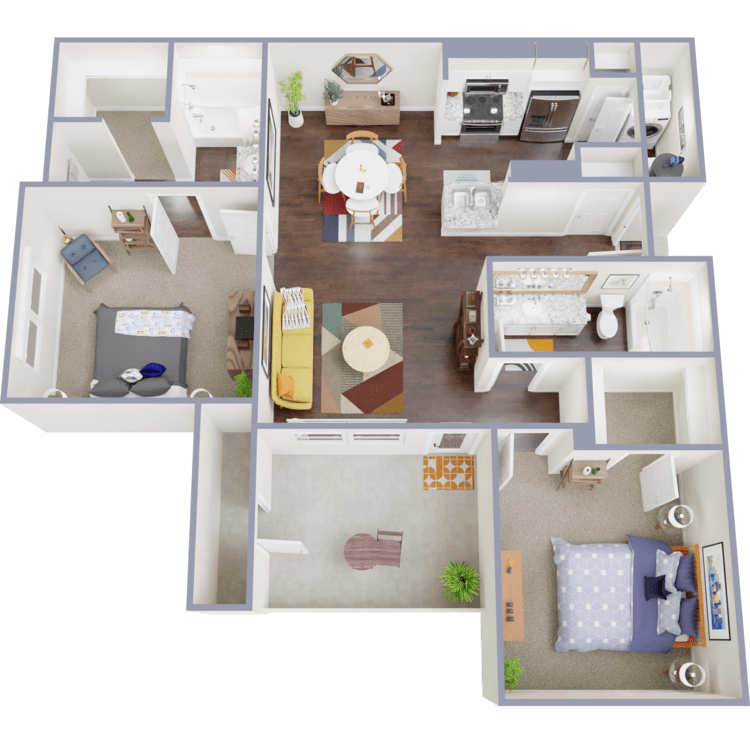
The Western Rim
Details
- Beds: 2 Bedrooms
- Baths: 2
- Square Feet: 971
- Rent: Starting at $1679
- Deposit: $500
Floor Plan Amenities
- 9Ft Ceilings with Crown Molding
- All-electric Kitchen
- Breakfast Bar
- Cable Ready
- Ceiling Fans
- Extra Storage *
- Garage *
- Granite Countertops
- Modern Cabinetry with Designer Hardware and Tile Backsplash
- Pantry
- Personal Patio or Balcony
- Tile Floors
- USB Integrated Outlets
- Views Available *
- Washer and Dryer in Home
- Wood-style Flooring
* In Select Apartment Homes
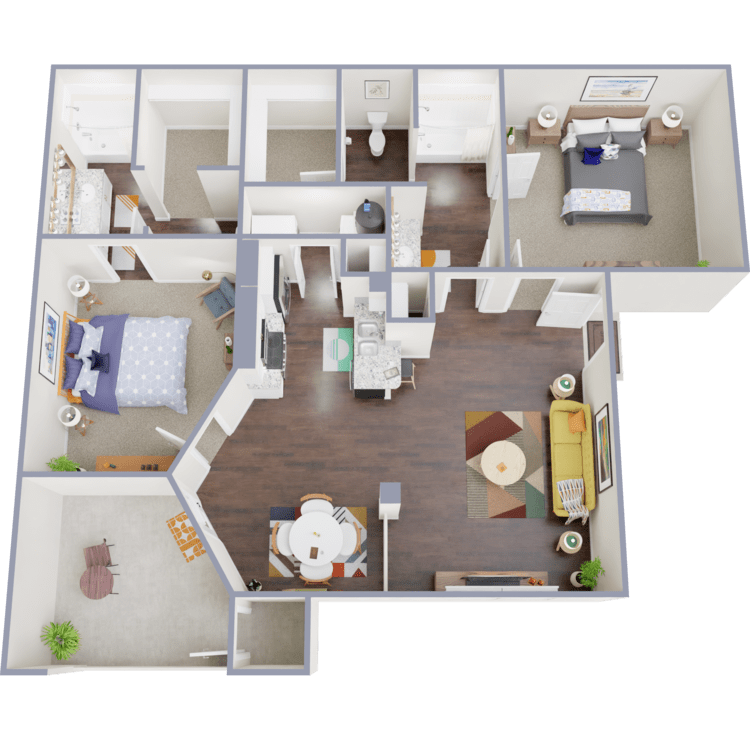
The Riverside
Details
- Beds: 2 Bedrooms
- Baths: 2
- Square Feet: 1050
- Rent: Starting at $1689
- Deposit: $500
Floor Plan Amenities
- 9Ft Ceilings with Crown Molding
- All-electric Kitchen
- Breakfast Bar
- Cable Ready
- Ceiling Fans
- Extra Storage *
- Garage *
- Granite Countertops
- Modern Cabinetry with Designer Hardware and Tile Backsplash
- Pantry
- Personal Patio or Balcony
- Tile Floors
- USB Integrated Outlets
- Views Available *
- Washer and Dryer in Home
- Wood-style Flooring
* In Select Apartment Homes
Floor Plan Photos
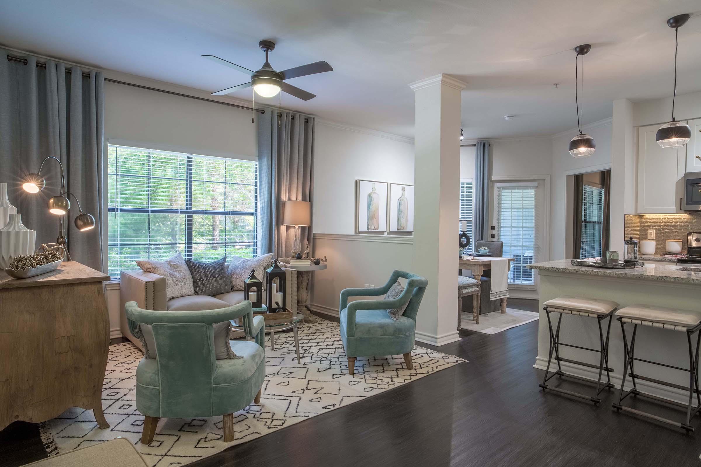
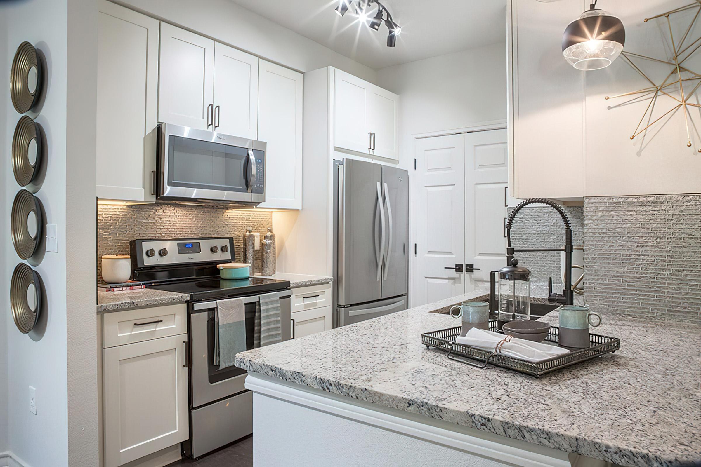
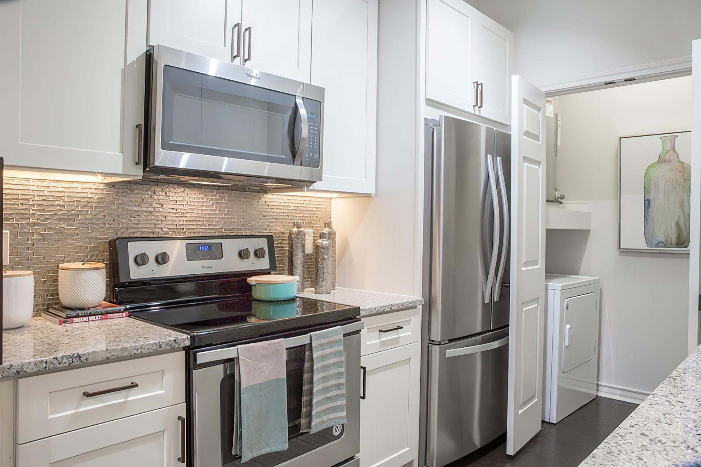
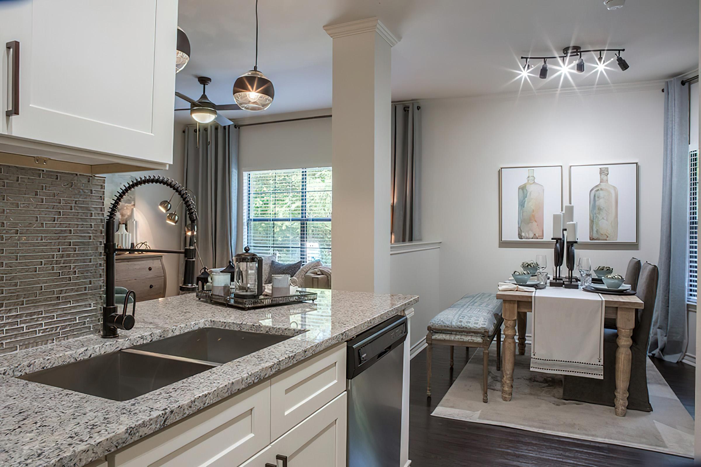
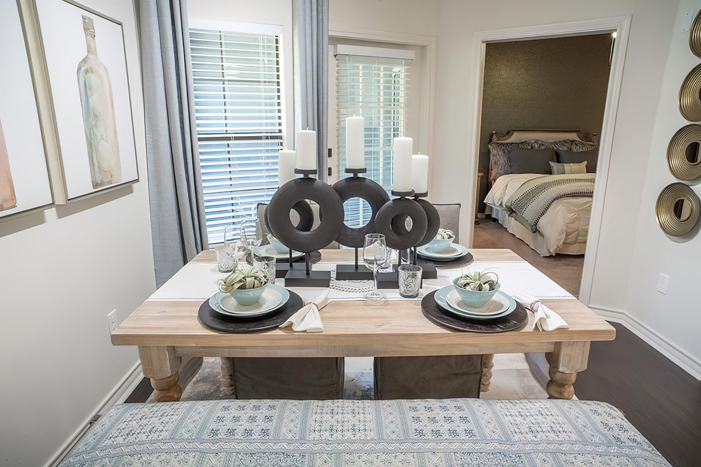
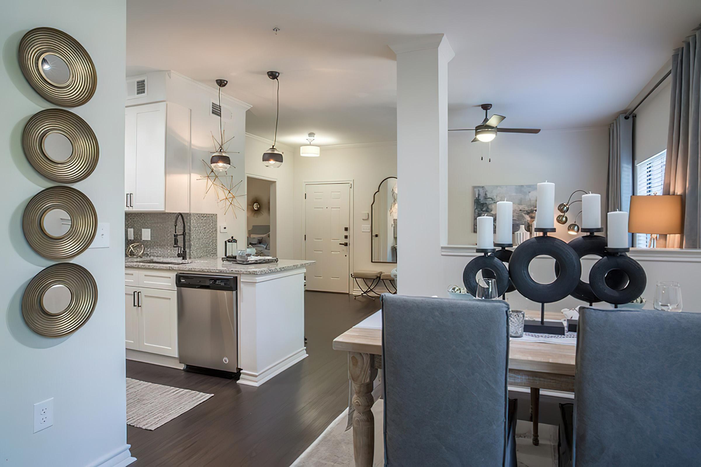
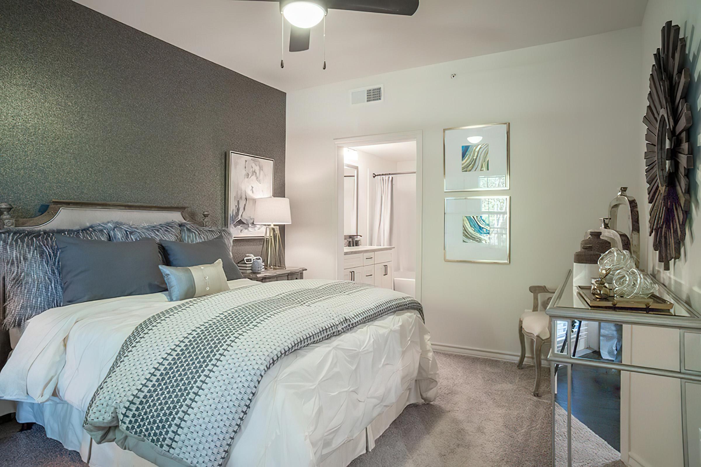
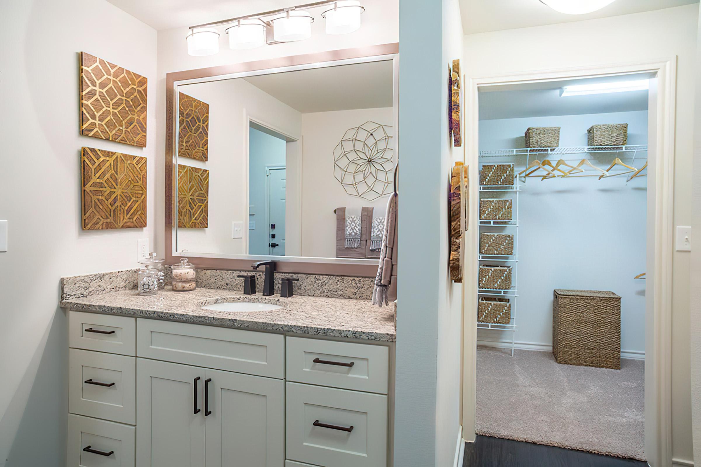
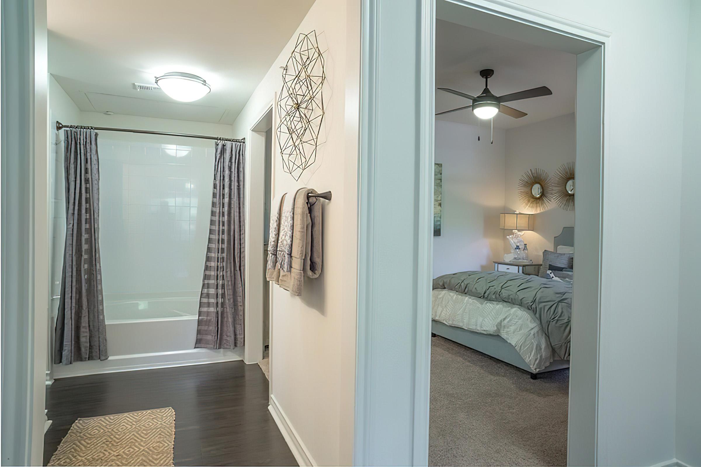
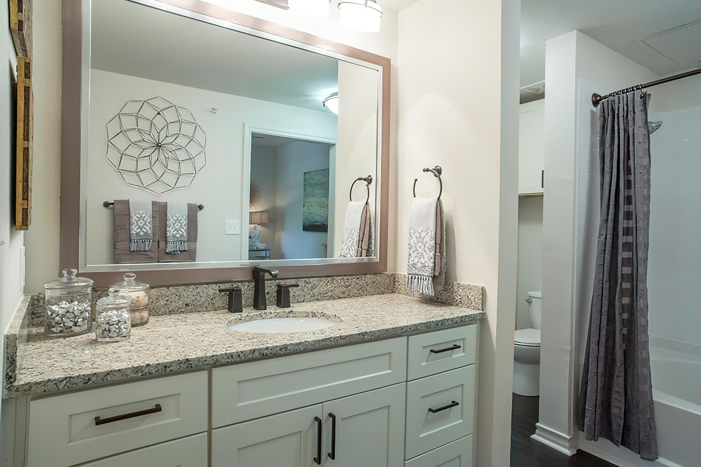
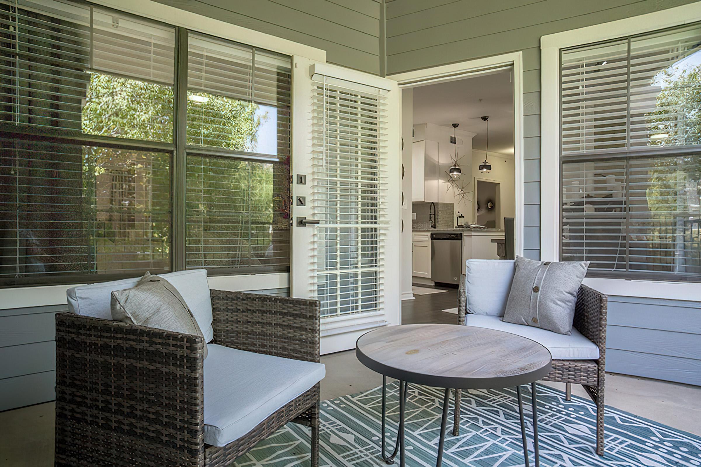
*Prices and any special offers are valid for new residents only. Pricing and availability are subject to change at any time.
Show Unit Location
Select a floor plan or bedroom count to view those units on the overhead view on the site map. If you need assistance finding a unit in a specific location please call us at 817-774-9650 TTY: 711.
Unit: 827
- 1 Bed, 1 Bath
- Availability:Now
- Rent:$1299
- Square Feet:612
- Floor Plan:The Beach
Unit: 424
- 1 Bed, 1 Bath
- Availability:Now
- Rent:$1299
- Square Feet:612
- Floor Plan:The Beach
Unit: 431
- 1 Bed, 1 Bath
- Availability:Now
- Rent:$1299
- Square Feet:612
- Floor Plan:The Beach
Unit: 731
- 1 Bed, 1 Bath
- Availability:Now
- Rent:$1299
- Square Feet:612
- Floor Plan:The Beach
Unit: 715
- 1 Bed, 1 Bath
- Availability:2024-08-03
- Rent:$1329
- Square Feet:612
- Floor Plan:The Beach
Unit: 718
- 1 Bed, 1 Bath
- Availability:2024-08-10
- Rent:$1329
- Square Feet:612
- Floor Plan:The Beach
Unit: 724
- 1 Bed, 1 Bath
- Availability:2024-10-14
- Rent:$1299
- Square Feet:612
- Floor Plan:The Beach
Unit: 533
- 1 Bed, 1 Bath
- Availability:2024-08-02
- Rent:$1349
- Square Feet:662
- Floor Plan:The Fossil
Unit: 638
- 2 Bed, 2 Bath
- Availability:2024-09-08
- Rent:$1679
- Square Feet:971
- Floor Plan:The Western Rim
Unit: 935
- 2 Bed, 2 Bath
- Availability:2024-09-25
- Rent:$1679
- Square Feet:971
- Floor Plan:The Western Rim
Unit: 133
- 2 Bed, 2 Bath
- Availability:Now
- Rent:$1689
- Square Feet:1050
- Floor Plan:The Riverside
Unit: 123
- 2 Bed, 2 Bath
- Availability:Now
- Rent:$1759
- Square Feet:1050
- Floor Plan:The Riverside
Unit: 932
- 2 Bed, 2 Bath
- Availability:Now
- Rent:$1759
- Square Feet:1050
- Floor Plan:The Riverside
Unit: 317
- 2 Bed, 2 Bath
- Availability:2024-09-12
- Rent:$1789
- Square Feet:1050
- Floor Plan:The Riverside
Amenities
Explore what your community has to offer
Community Amenities
- Access to Public Transportation
- Assigned Parking
- Beautiful Landscaping
- Billiards
- Business Center
- Cable Available
- Community Events
- Complimentary Coffee Bar
- Covered Parking*
- Dog Park
- Easy Access to Freeways
- Easy Access to Shopping
- Garage*
- Gated Access
- Group Fitness Classes
- High-speed Internet Access
- On-call Maintenance
- On-site Maintenance
- Picnic Area with Barbecue
- Public Parks Nearby
- Resident Clubhouse with Wi-Fi
- Shimmering Swimming Pool with Heated Spa
- Smoke-Free Community
- State-of-the-art Fitness Center with Spin Studio
- Top-Rated Keller ISD
* In Select Apartment Homes
Apartment Features
- 9Ft Ceilings with Crown Molding
- All-electric Kitchen
- Balcony or Patio
- Breakfast Bar
- Cable Ready
- Ceiling Fans
- Extra Storage*
- Granite Countertops
- Modern Cabinetry with Designer Hardware and Tile Backsplash
- Pantry
- Sleek Granite Countertops
- Stainless Steel Appliances
- Tile Floors
- Undermount Sinks with Gooseneck Faucets
- USB Integrated Outlets
- Views Available*
- Walk-in Closets
- Washer and Dryer in Home
- Wood-style Flooring
* In Select Apartment Homes
Pet Policy
Pets Welcome Upon Approval. Breed restrictions apply. Please call for details. Pet Amenities: Leash-Free Bark Park Yappy Hours
Photos
Amenities
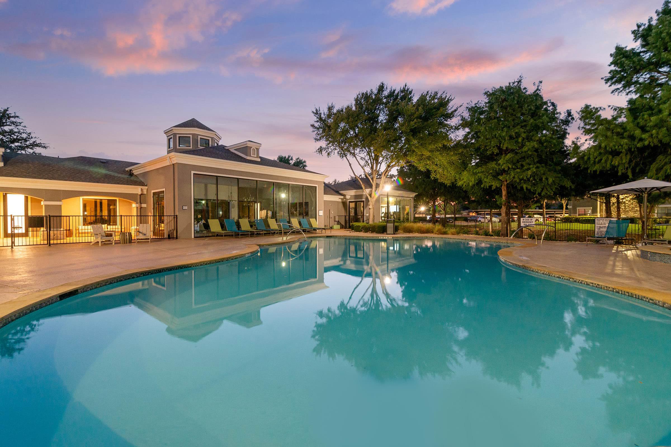
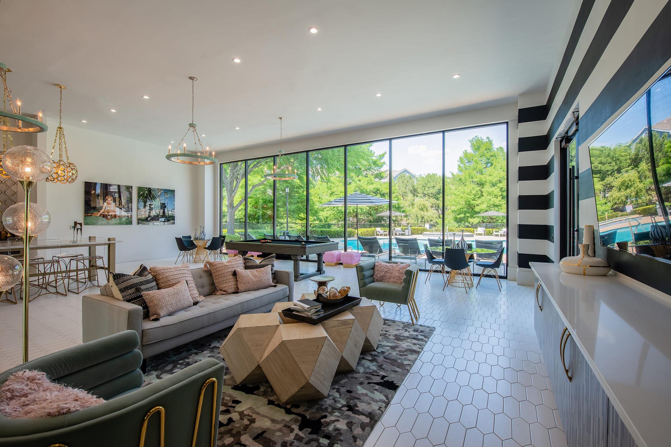
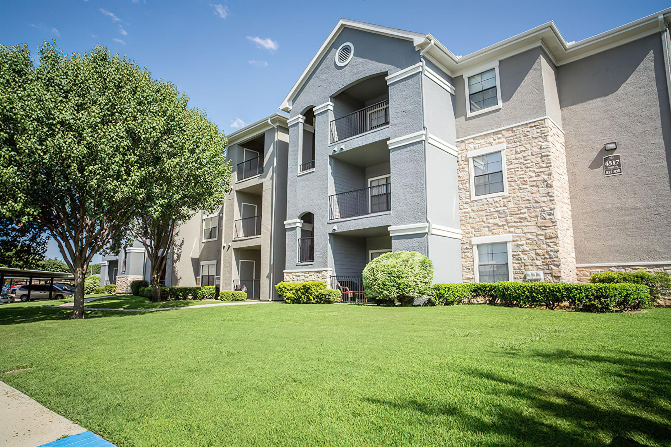
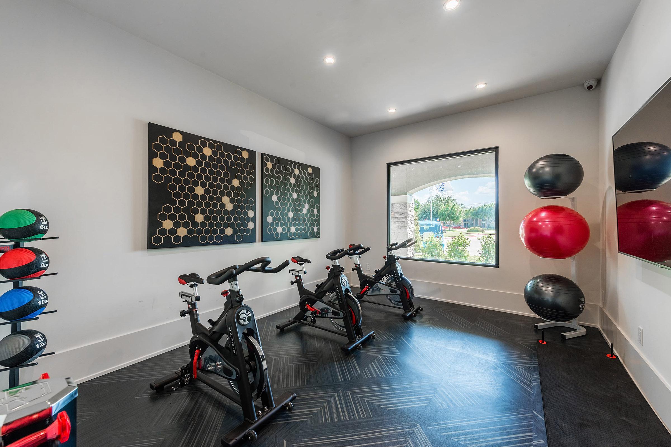
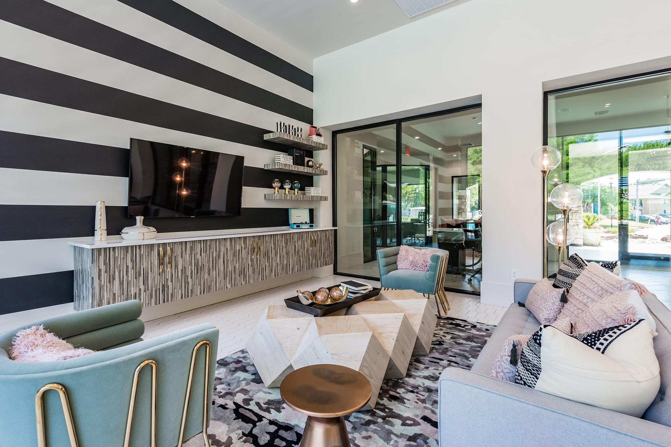
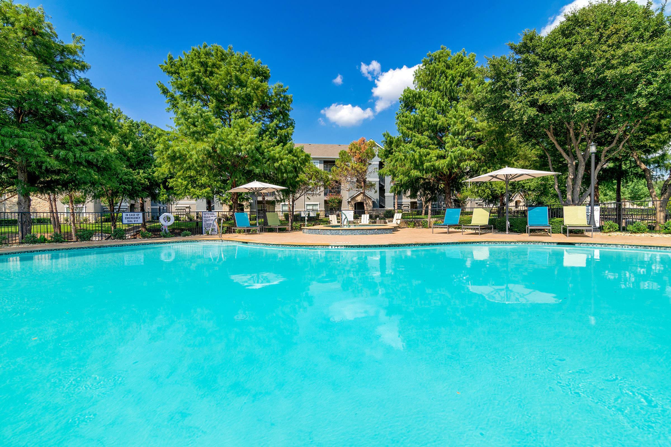
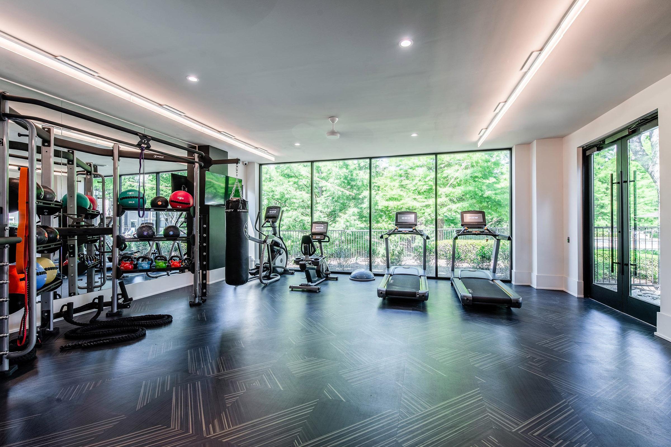
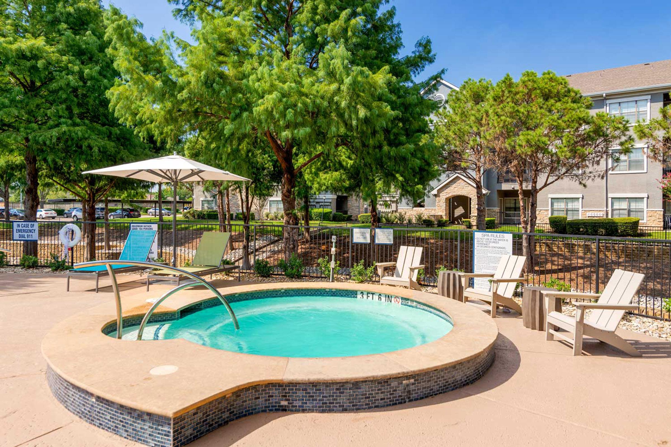
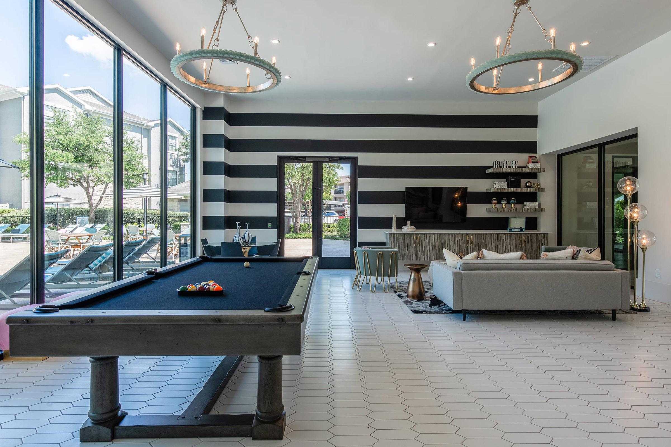
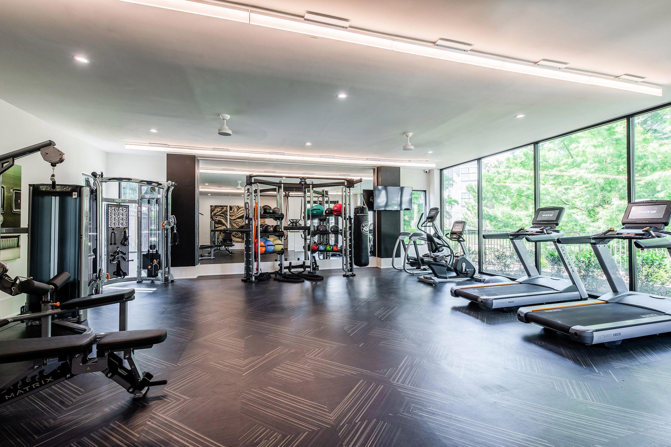
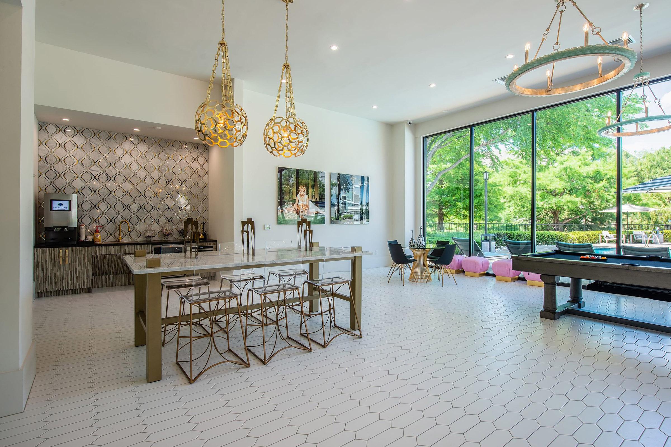
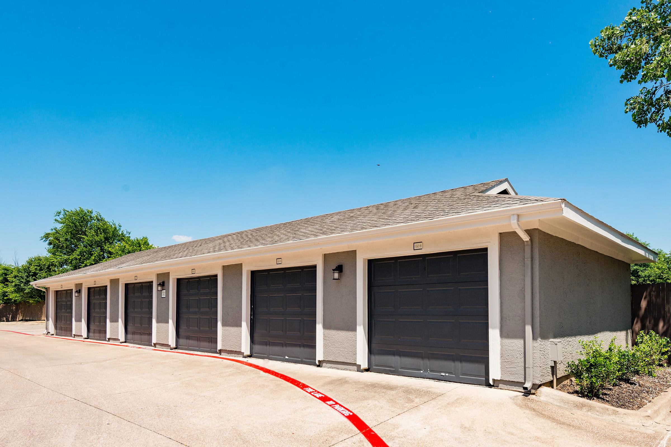
The Riverside











Neighborhood
Points of Interest
Creekside at North Beach
Located 7000 N Beach Street Fort Worth, TX 76137Bank
Cinema
Elementary School
Entertainment
Fitness Center
Golf Course
High School
Mass Transit
Middle School
Park
Post Office
Preschool
Restaurant
Salons
Shopping
Contact Us
Come in
and say hi
7000 N Beach Street
Fort Worth,
TX
76137
Phone Number:
817-774-9650
TTY: 711
Office Hours
Monday through Friday: 8:30 AM to 5:30 PM. Saturday: 10:00 AM to 5:00 PM. Sunday: Closed.